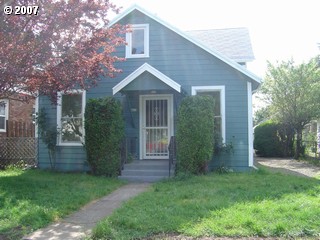So the inspection was done last week.
The house is in pretty good shape... but they're some not so good things.
The foundation has some buggies living in there... the roof is on the way out and the outgoing sewer pipe has two big holes in it.
We tried to get the seller to replace the roof and the sewer while we covered the cost of the foundation. No go. Instead we worked out a deal for him to fix the sewer and credit us the cost of the roof.
Now we've just got to get past the bank appraisal next week and we'll be moving to our new house next month!
Friday, June 29, 2007
Saturday, June 16, 2007
Pics!
Here're some pics of our cute little house

the view from out front

kitchen windows and back door...

from the kitchen into the laundry room :: the door on the right goes into the mud room

the tiny bathroom!

the door to the spaceship room!

the living room

the kitchen

upstairs :: bedroom and spaceship room on the right, closet on the left

the back "yard" :: anyone want some rocks?

the view from out front

kitchen windows and back door...

from the kitchen into the laundry room :: the door on the right goes into the mud room

the tiny bathroom!

the door to the spaceship room!

the living room

the kitchen

upstairs :: bedroom and spaceship room on the right, closet on the left

the back "yard" :: anyone want some rocks?
The End
Our search for a house is finally over! We accepted the seller's counteroffer last night at 5:40 and are now well on our way to our very first house. Too exciting & more details to follow.
The Listing
Here's the detailed info on our new house!
| GENERAL INFORMATION |
| Lot Size: | 3K-4,999SF | # Acres: | 0.09 | Lot Dimensions: |
| Waterfront: | View: | Lot Desc: |
| River/Lake: | Seller Disc: | DSCLOSUR | Other Disc: | LB Paint & Siding |
| RESIDENCE INFORMATION |
| Upper SQFT: | 400 | SFSrc: | Seller | #Bdrms: | 2 | #Lvl: | 2 | Year Blt: | 1905 | / | Green: |
| Main SQFT: | 760 | TotUp/Mn: | 1160 | Style: | BUNGALO | Home Wrnty: | 55+ w/Affidavit Y/N: |
| Lower SQFT: | 0 | Parking: | #Garage: | 2 | / | DETACHD | #Fireplaces: | / |
| Total SQFT: | 1160 | Roof: | COMP | Exterior: | CEDAR | Bsmt/Fnd: | CRAWLSP |
| REMARKS |
| XSt/Dir: |
| Public: | Top-to-bottom fully permitted renovation on this bright and sunny 1160 sq. ft. home with 2 bedrooms, 1 bath and a loft. Fresh paint, new flooring throughout, windows, kitchen and bathroom. Fully powered garage/shop with back alley access and additional off-street parking. Updated electrical and plumbing make this house like new. Near Kern Park |
| APPROXIMATE ROOM SIZES AND DESCRIPTIONS |
| Living: | M | / | 22 X 12 | / | LAM-FL | Mstr Bd: | M | / | 15 X 11 | / | Baths - Full.Part | ||
| Kitchen: | M | / | 15 X 9 | / | 2nd Bd: | U | / | 9 X 6 | / | WI-CLOS | Upper Lvl: | 0.0 |
| Dining: | M | / | 8 X 7 | / | 3rd Bd: | / | / | Main Lvl: | 1.0 |
| Family: | / | / | LOFT | U | / | 9 X 6 | / | Lower Lvl: | 0.0 |
| / | / | / | / | Total Bth: | 1.0 |
| FEATURES AND UTILITIES |
| Kitchen: | DISHWAS, FS-RANG |
| Interior: |
| Exterior: |
| Accessibility: |
| Cool: | Hot Water: | ELECT | Heat: | FOR-AIR | Fuel: | GAS |
| Water: | PUBLIC | Sewer: | PUBLIC | Insul: |
| FINANCIAL |
| PTax/Yr: | 1621.62 | Rent, If Rented: |
| HOA Dues: | Other Dues: |
| HOA Incl: |
Subscribe to:
Comments (Atom)

